50 Snowberry Lane, Islandia, NY 11749
$499,999
List Price
In Contract on 11/20/2023
 4
Beds
4
Beds
 2
Baths
2
Baths
 Built In
1964
Built In
1964
| Listing ID |
11216777 |
|
|
|
| Property Type |
Residential |
|
|
|
| County |
Suffolk |
|
|
|
| Township |
Islip |
|
|
|
| School |
Central Islip |
|
|
|
|
| Total Tax |
$10,908 |
|
|
|
| Tax ID |
0504-013-00-01-00-009-000 |
|
|
|
| FEMA Flood Map |
fema.gov/portal |
|
|
|
| Year Built |
1964 |
|
|
|
| |
|
|
|
|
|
Nestled on a 1/4 of an acre in the Village of Islandia is this spacious 4 bedrooms, 2 full baths Hi Ranch with a legal conversion of a 2 car garage, which allows for additional living space. This is NOT your typical Hi Ranch. The bedrooms are much bigger than your typical Hi - Ranch. The second floor has 4 large bedrooms with vaulted ceilings. Here are the approximate measurements: Primary bedroom - 17X12, bedroom 15x12, bedroom 12x12, bedroom 12x12. Two of the bedrooms open to a balcony. Huge, 7x4 walk in closet in hallway on the second floor and a full bath. There are tons of closets for storage. New roof Summer of 2021- 2 years young. A Wood burning fireplace is the focal point on the first floor. The fireplace was installed September 2008. The first floor boasts a large eat in kitchen with plenty of cabinets for storage and plenty of food prep space on the endless countertop. There is also a living room, formal dining room, laundry room and pantry, workshop and additional space on the first floor ( this is the 2 car legal garage conversion section of the first floor). Exit slider on the first floor to a level backyard that could possibly accommodate a pool. There are tons of closets for storage. True Taxes are a low 10,6419.47 . The basic Star reduction is 1,079. The home is conveniently located to highways, parks and shopping.
|
- 4 Total Bedrooms
- 2 Full Baths
- 0.25 Acres
- 10890 SF Lot
- Built in 1964
- Available 12/22/2023
- Ranch Style
- Lot Dimensions/Acres: 75x150
- Condition: Excellent
- Oven/Range
- Refrigerator
- 8 Rooms
- Walk-in Closet
- 1 Fireplace
- Baseboard
- Oil Fuel
- Building Size: 2019
- Features: 1st floor bedrm,cathedral ceiling(s),eat-in kitchen
- Vinyl Siding
- Community Water
- Other Waste Removal
- Fence
- Open Porch
- Construction Materials: Frame
- Lot Features: Level,near public transit
- Parking Features: Private,Driveway
- Window Features: Double Pane Windows
- Community Features: Near public transportation
- $267 Other Tax
- $10,908 Total Tax
|
|
Charles Rutenberg Realty Inc
|
Listing data is deemed reliable but is NOT guaranteed accurate.
|



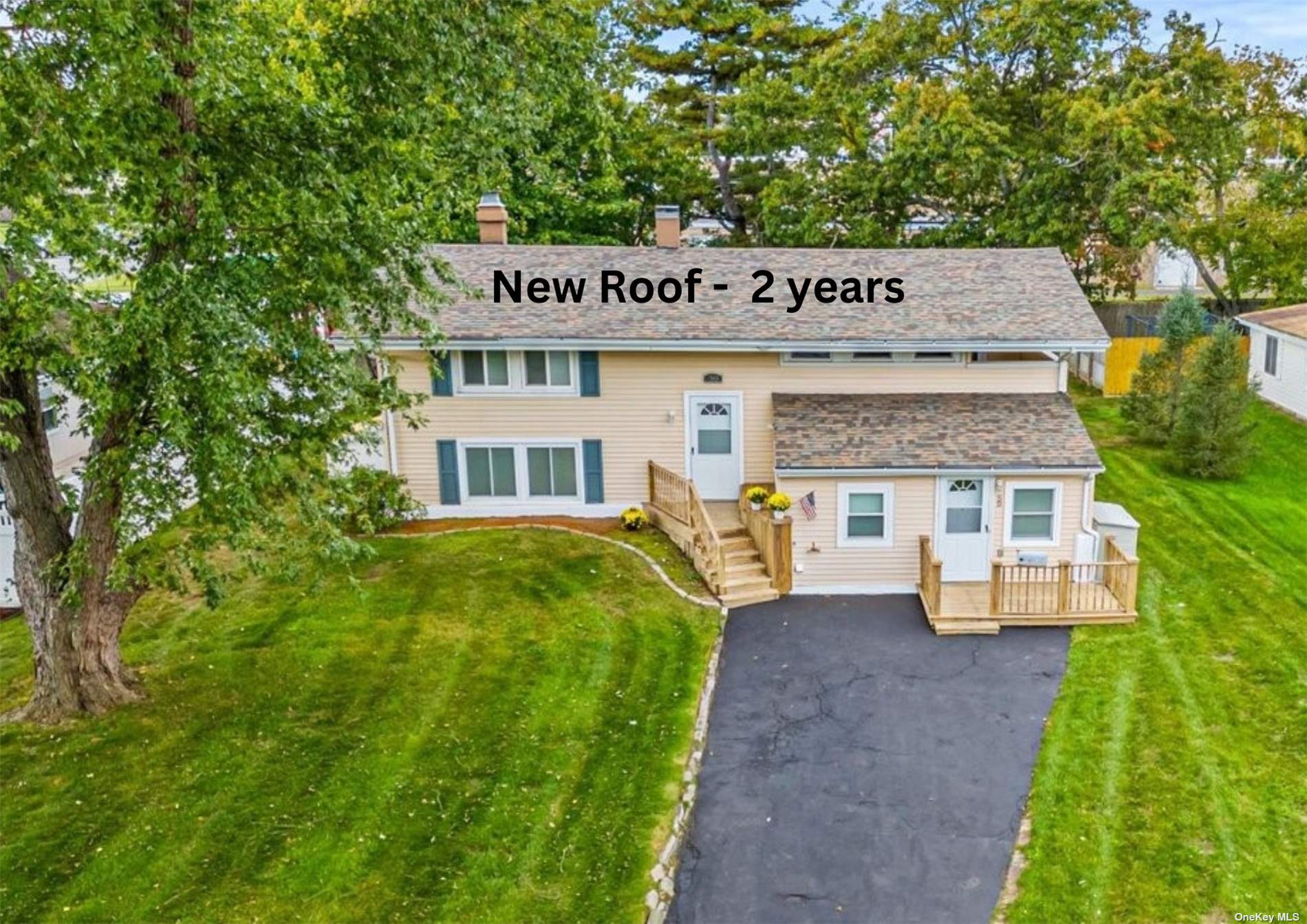

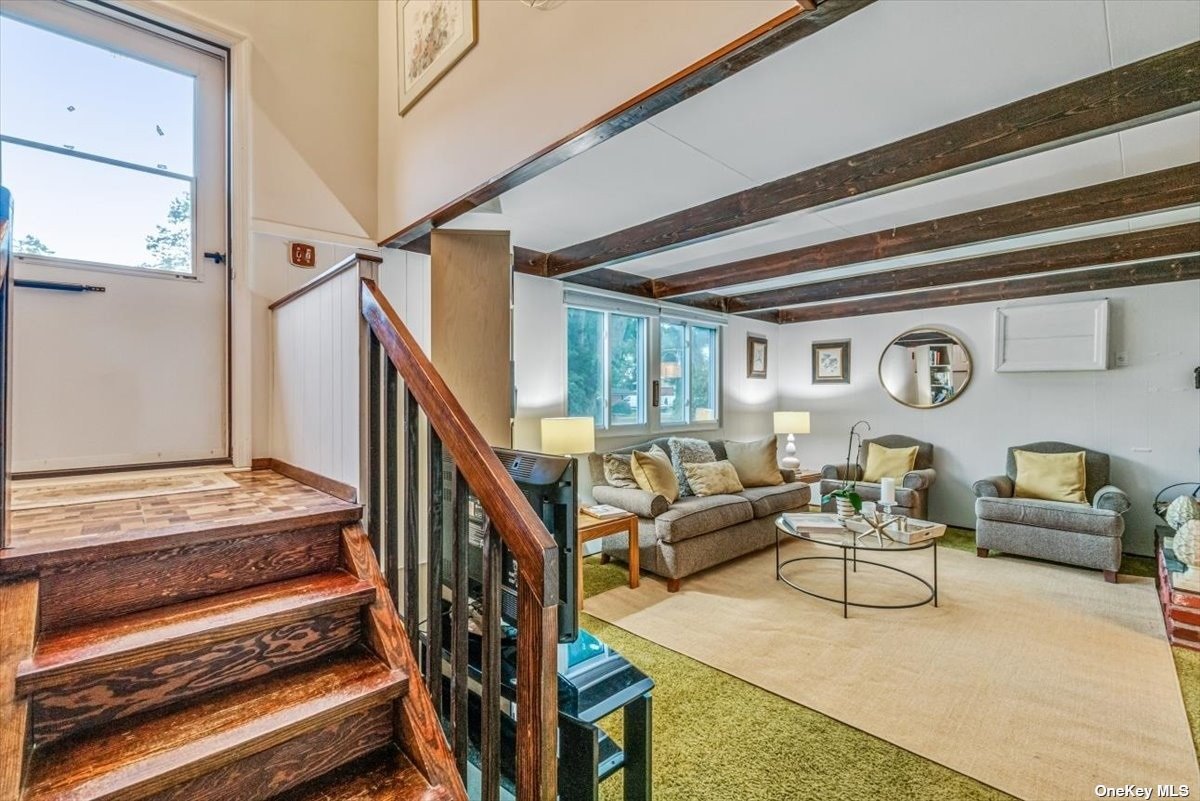 ;
;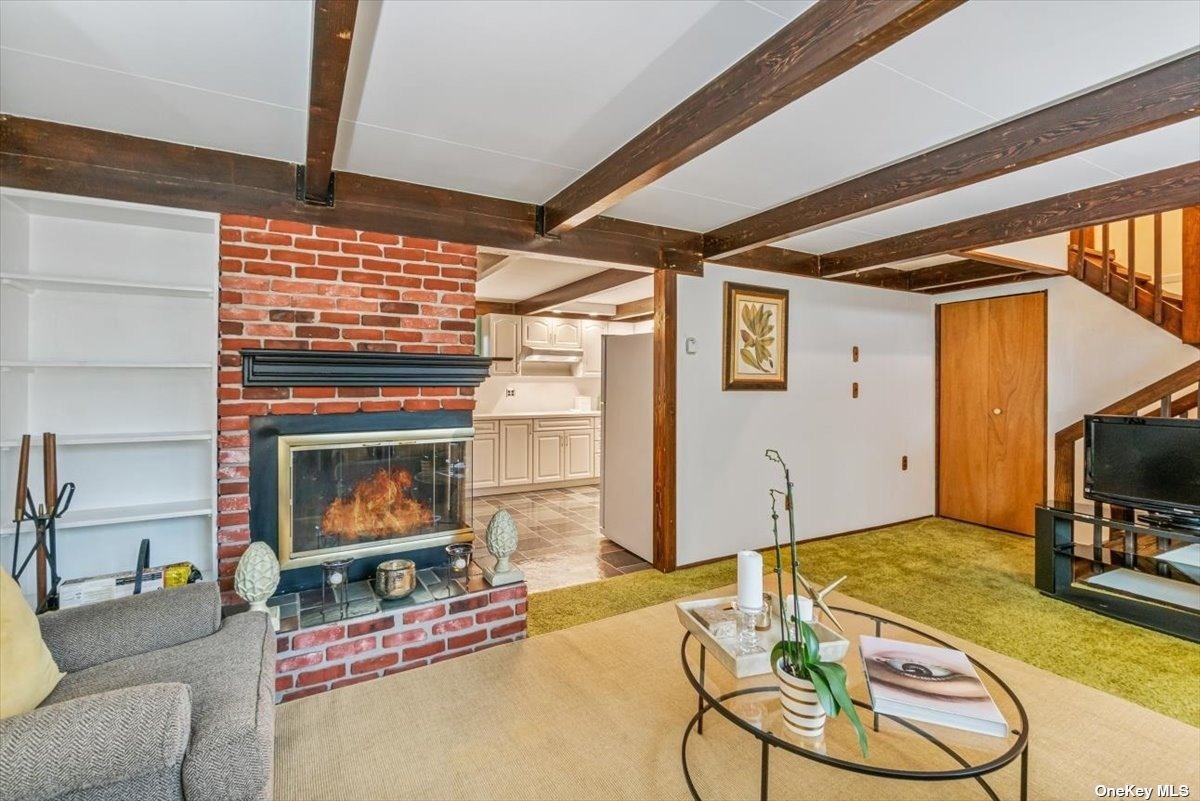 ;
;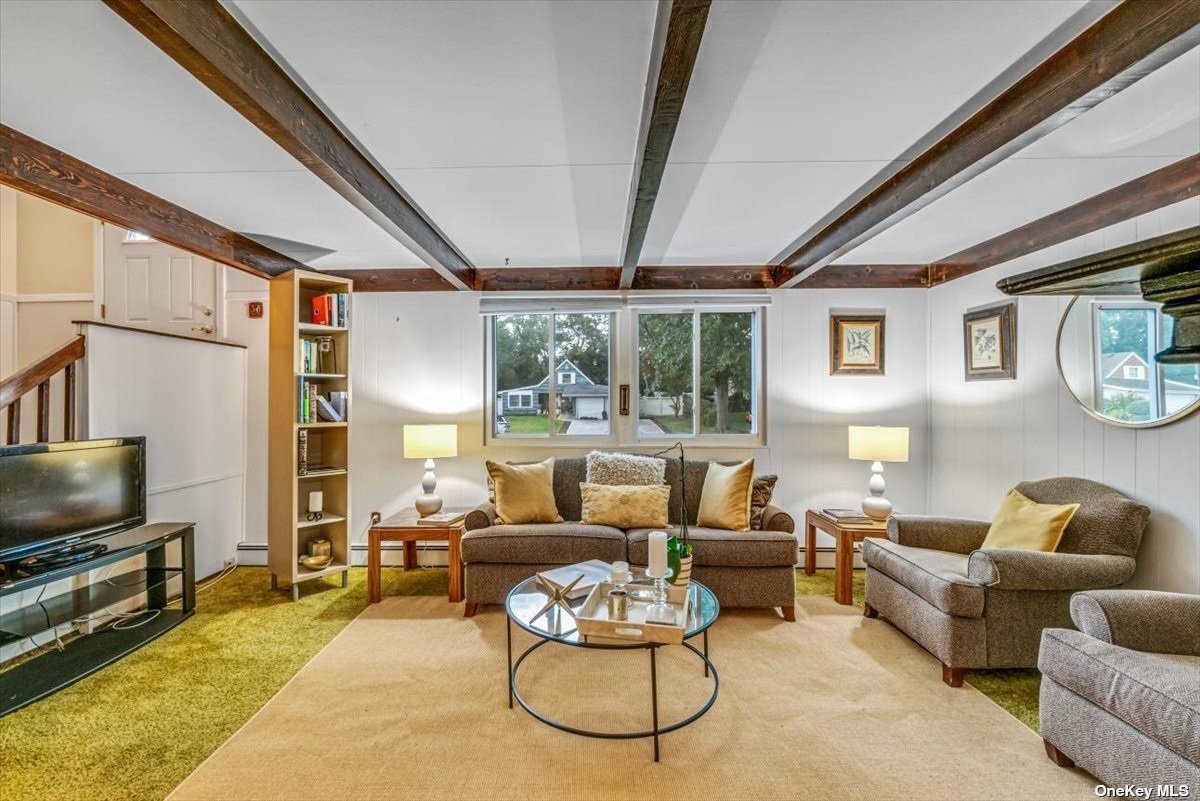 ;
;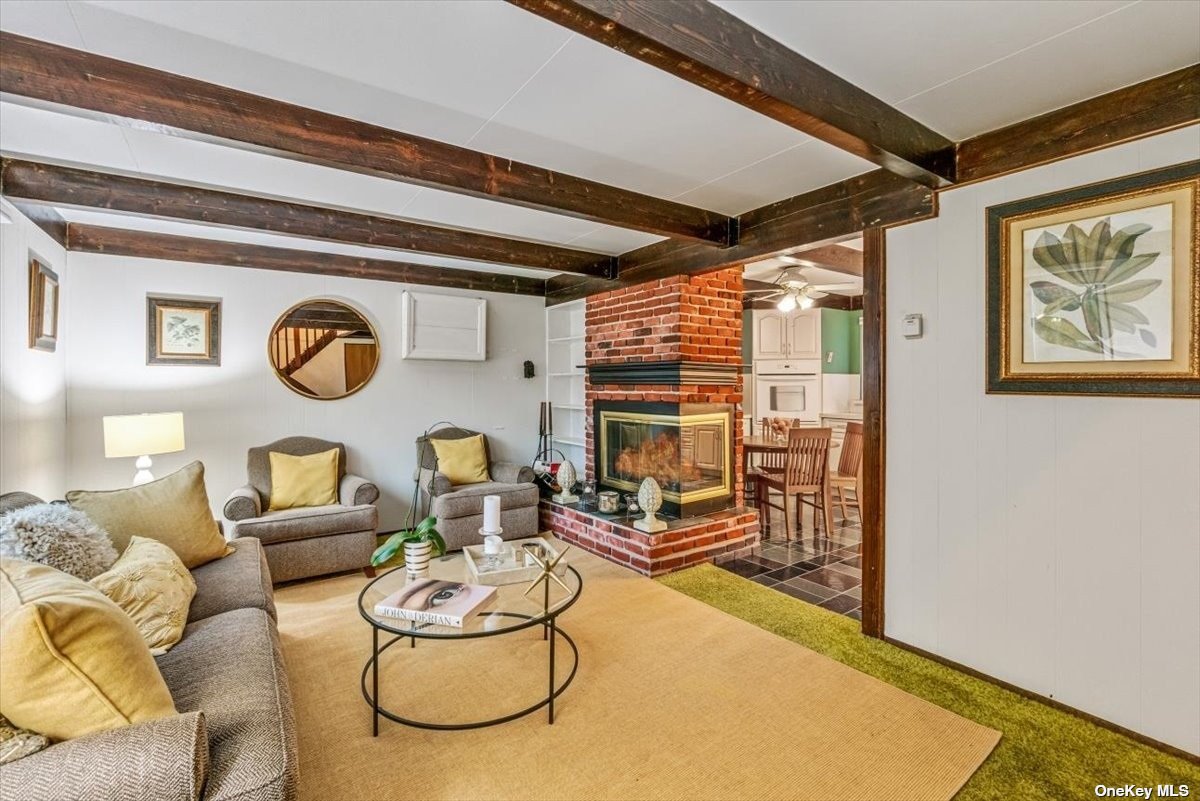 ;
;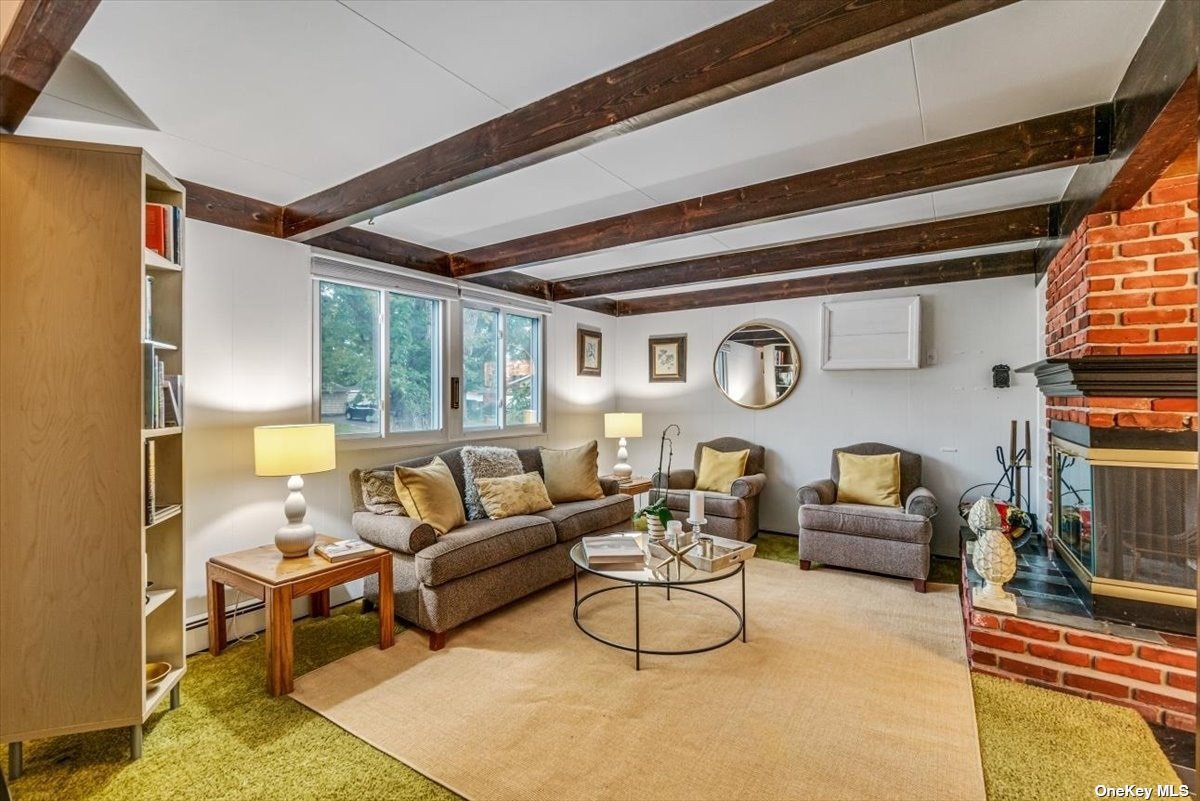 ;
;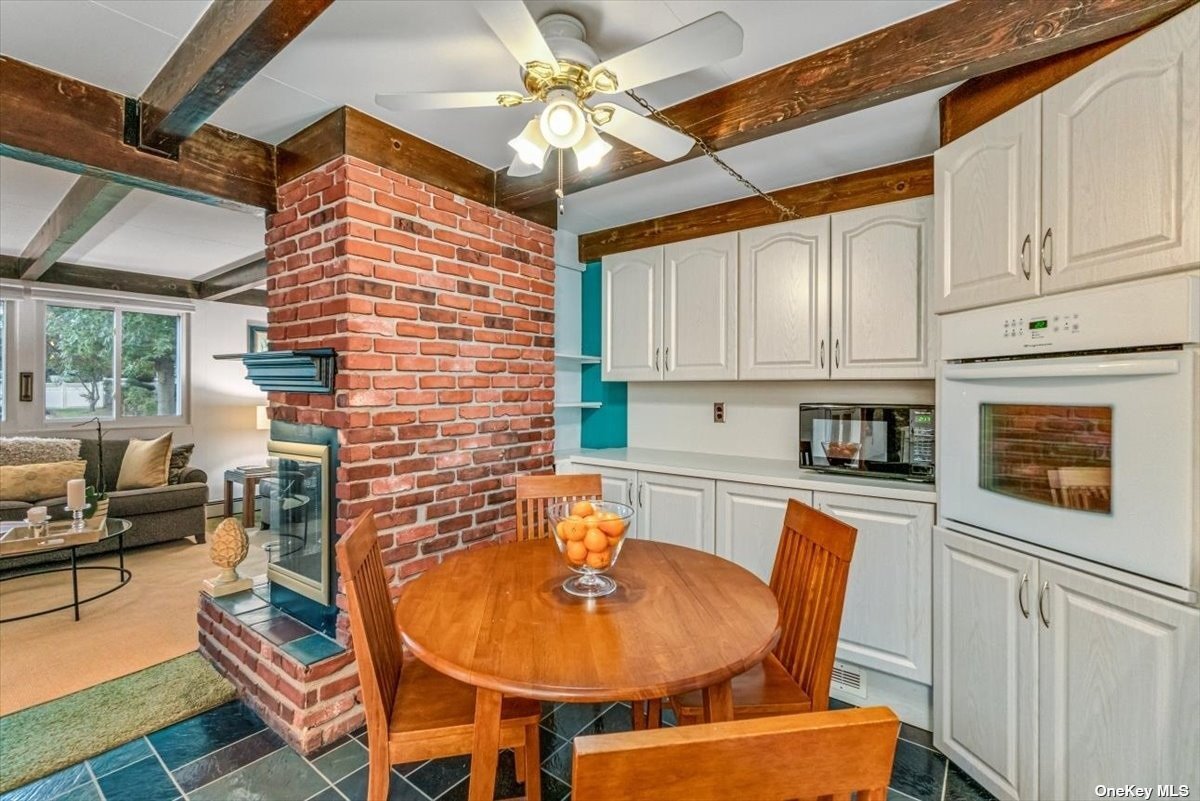 ;
;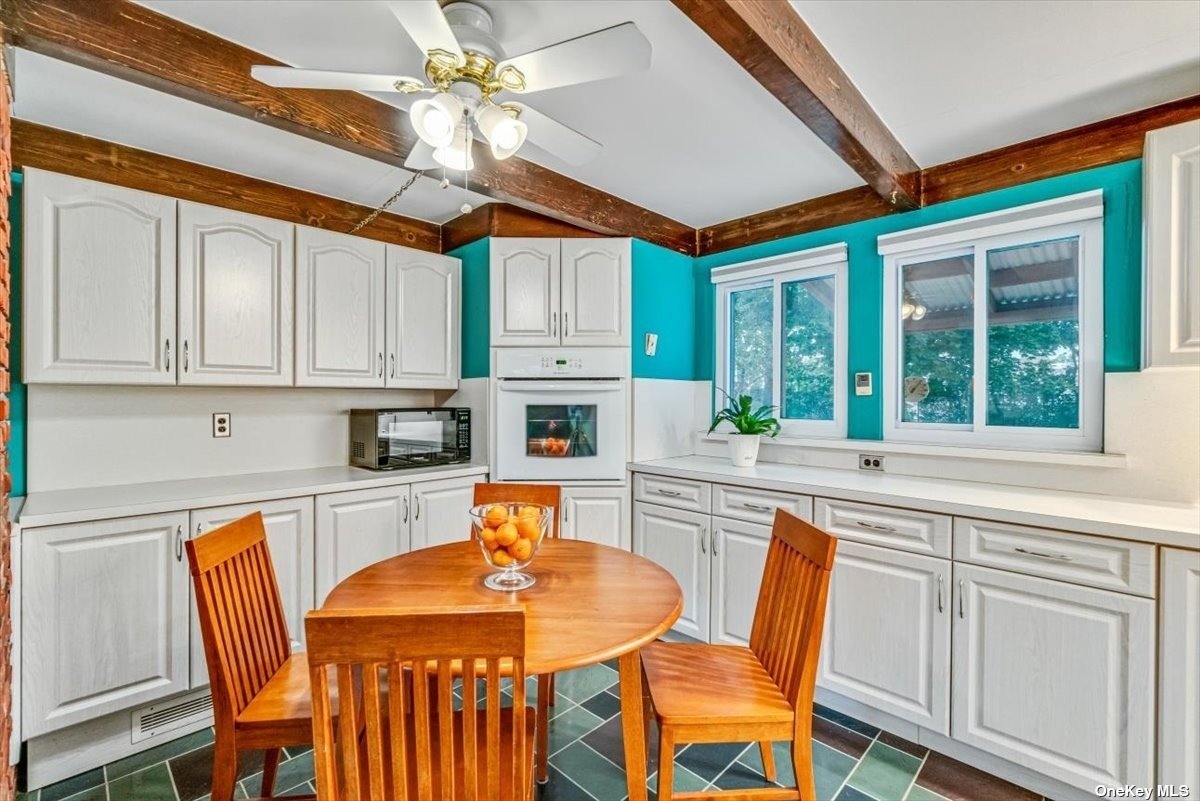 ;
;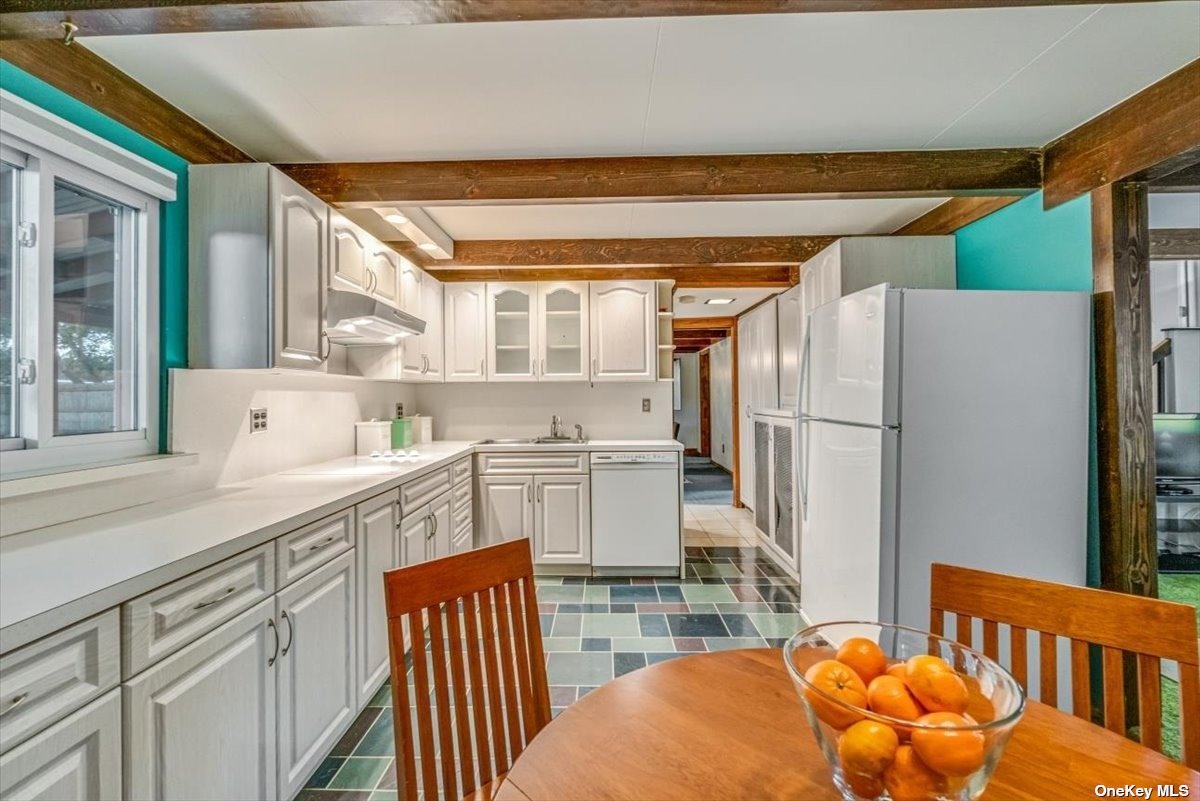 ;
;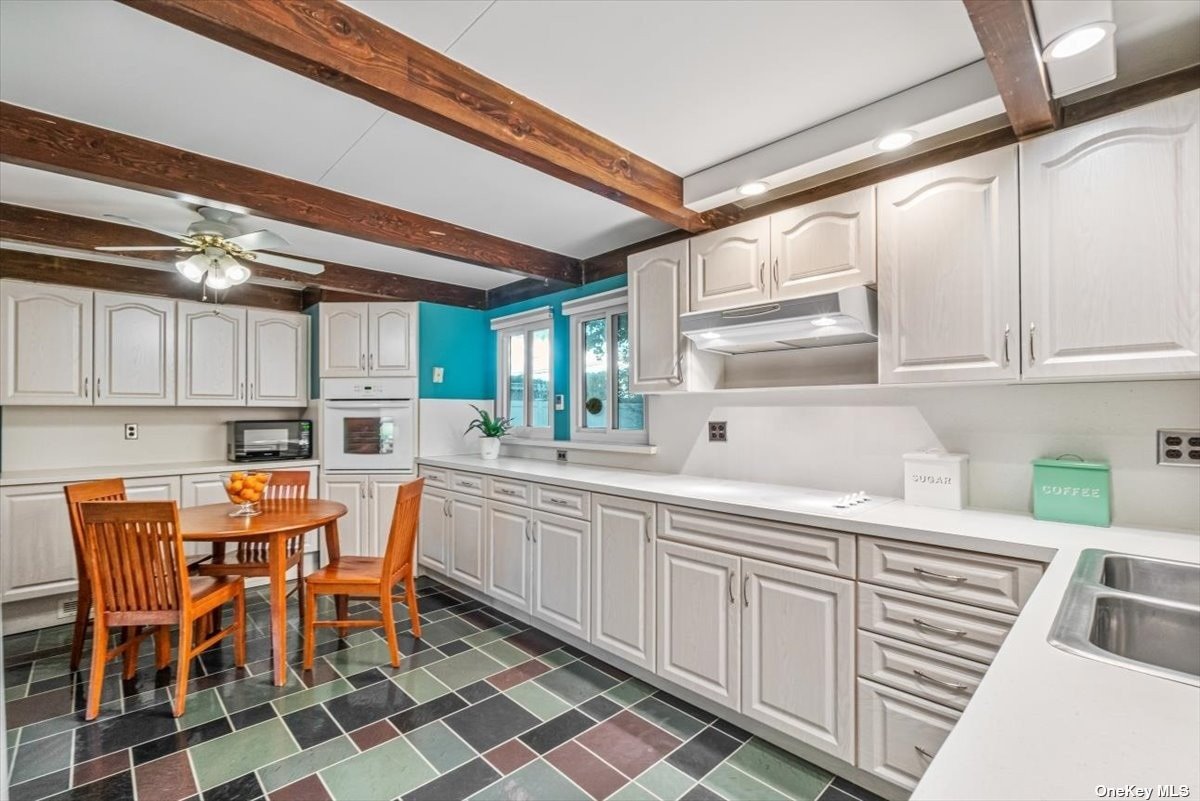 ;
;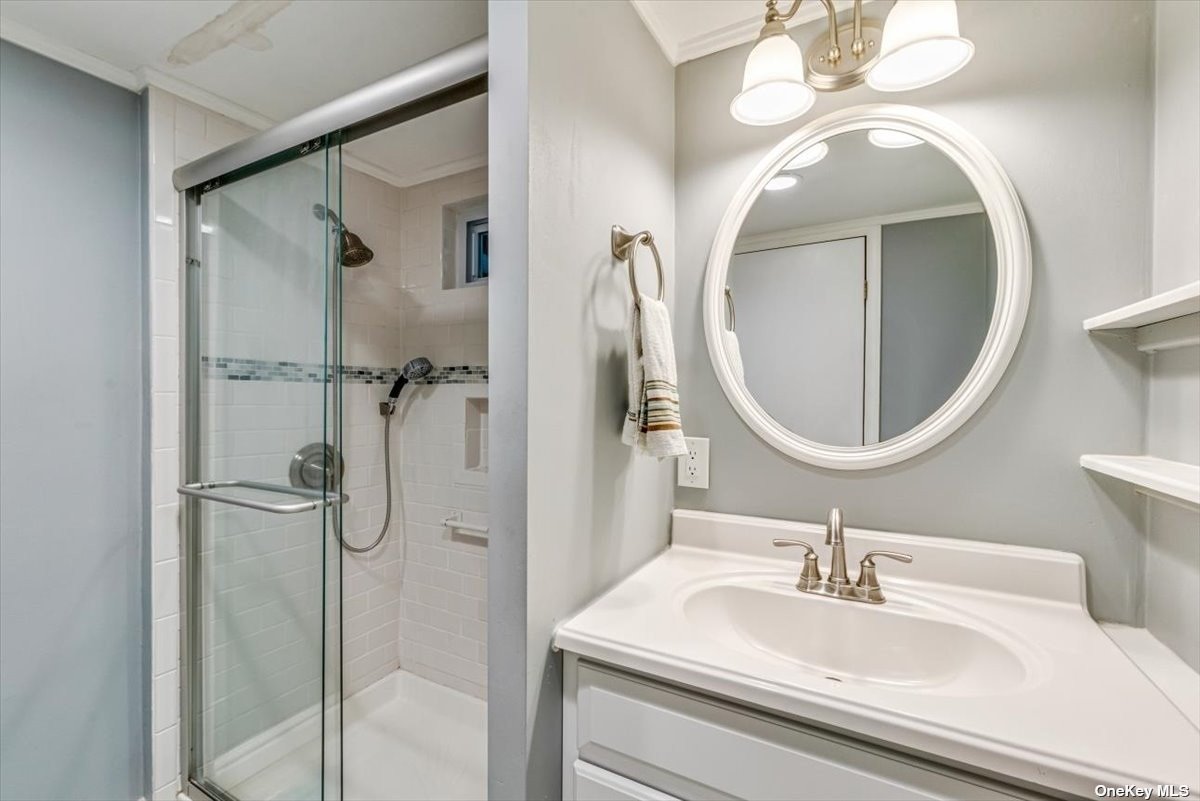 ;
;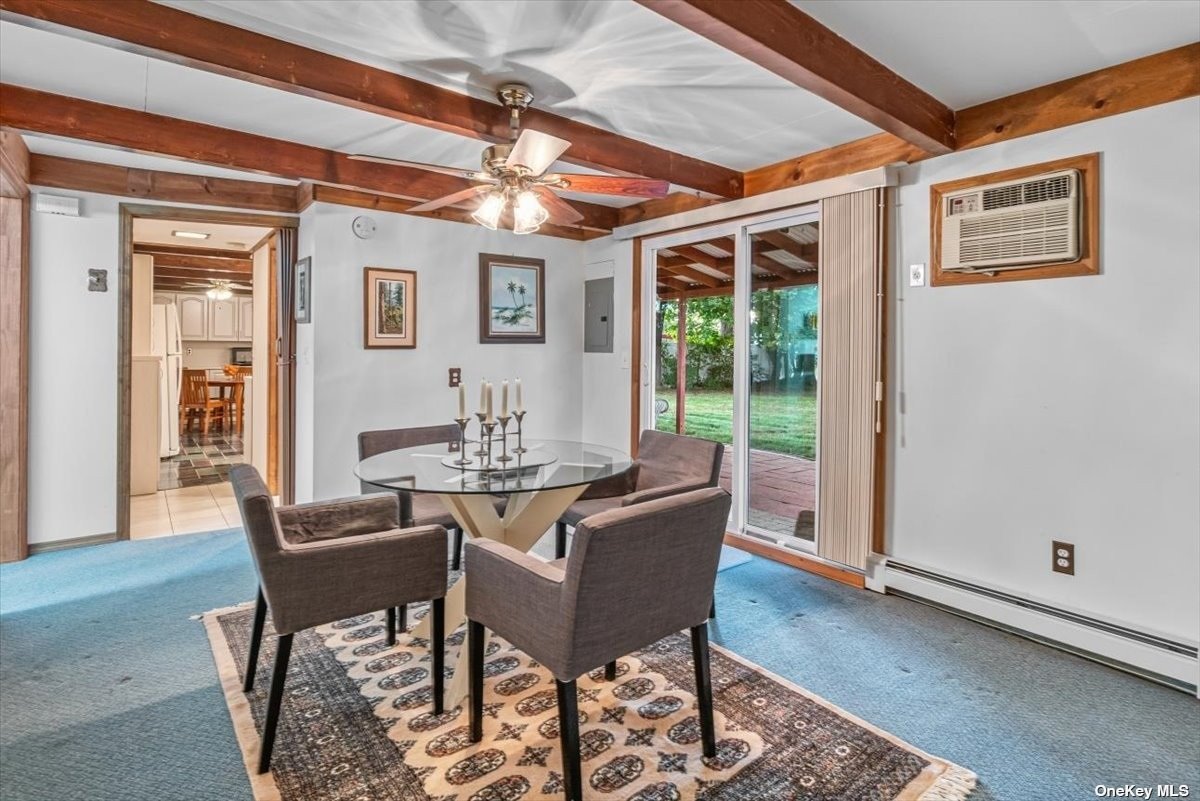 ;
;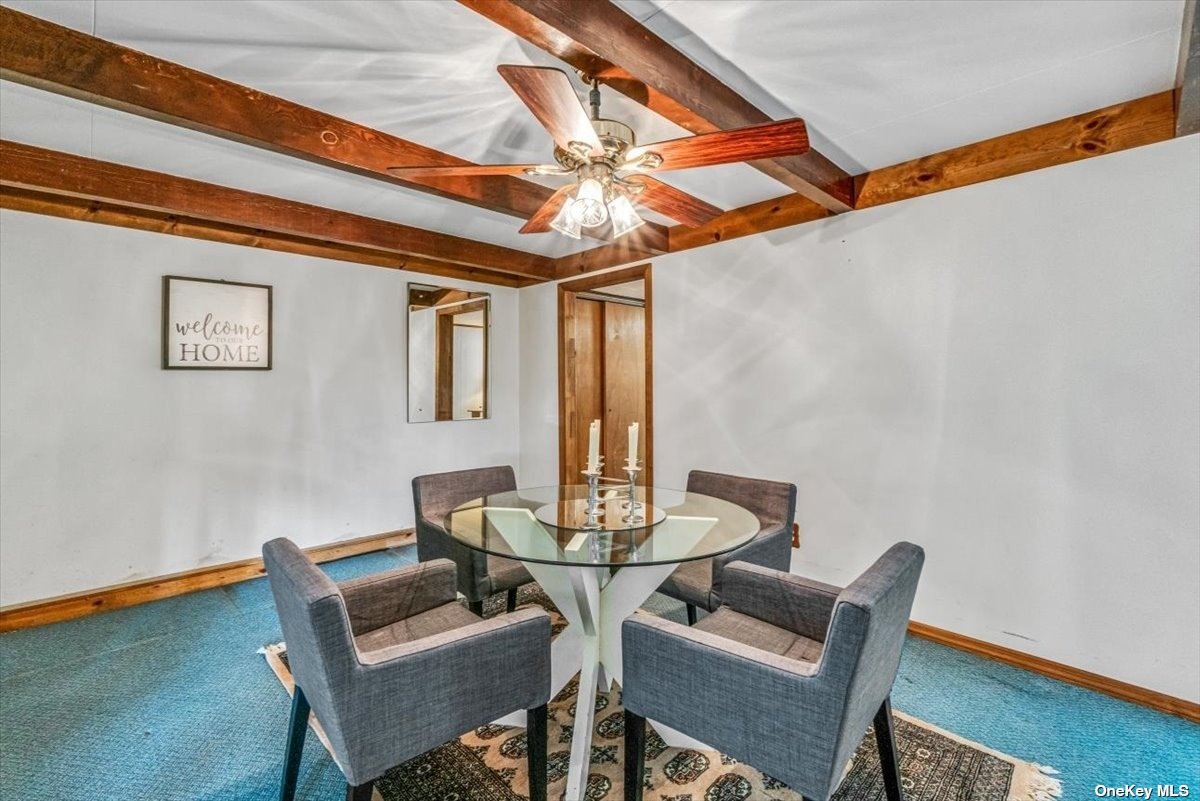 ;
;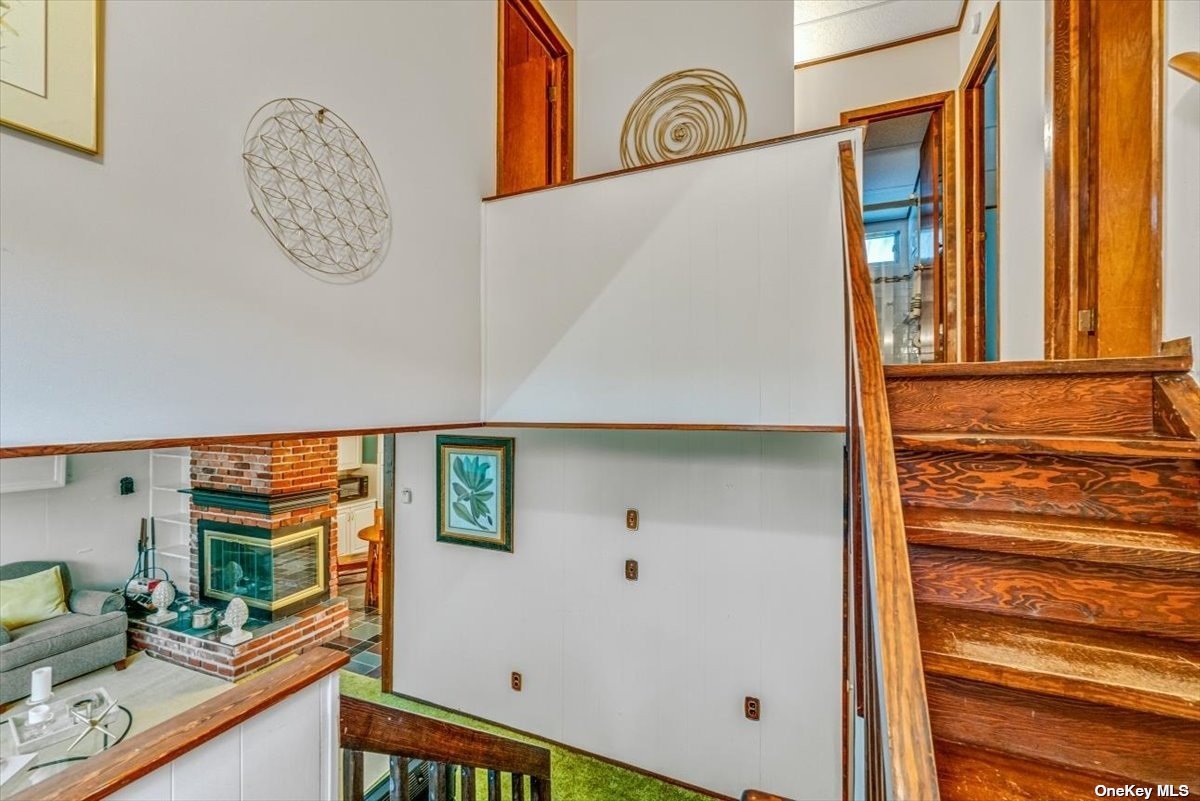 ;
;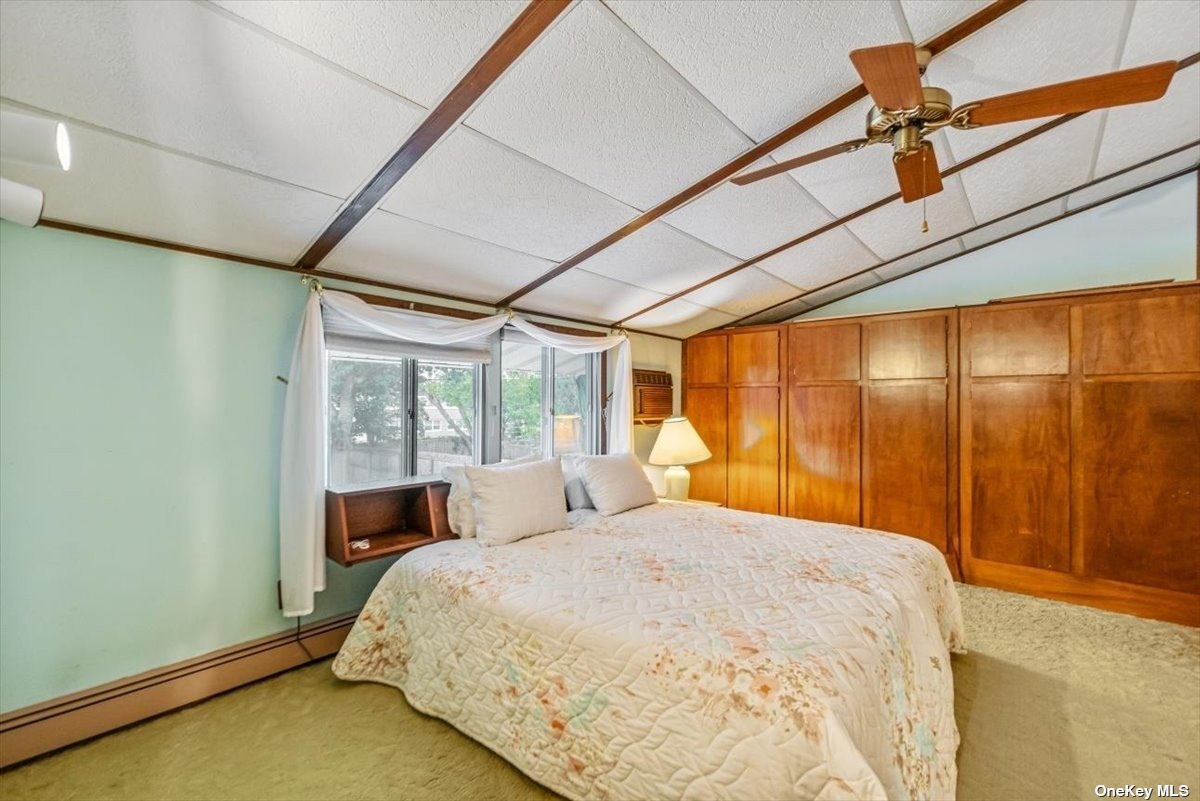 ;
;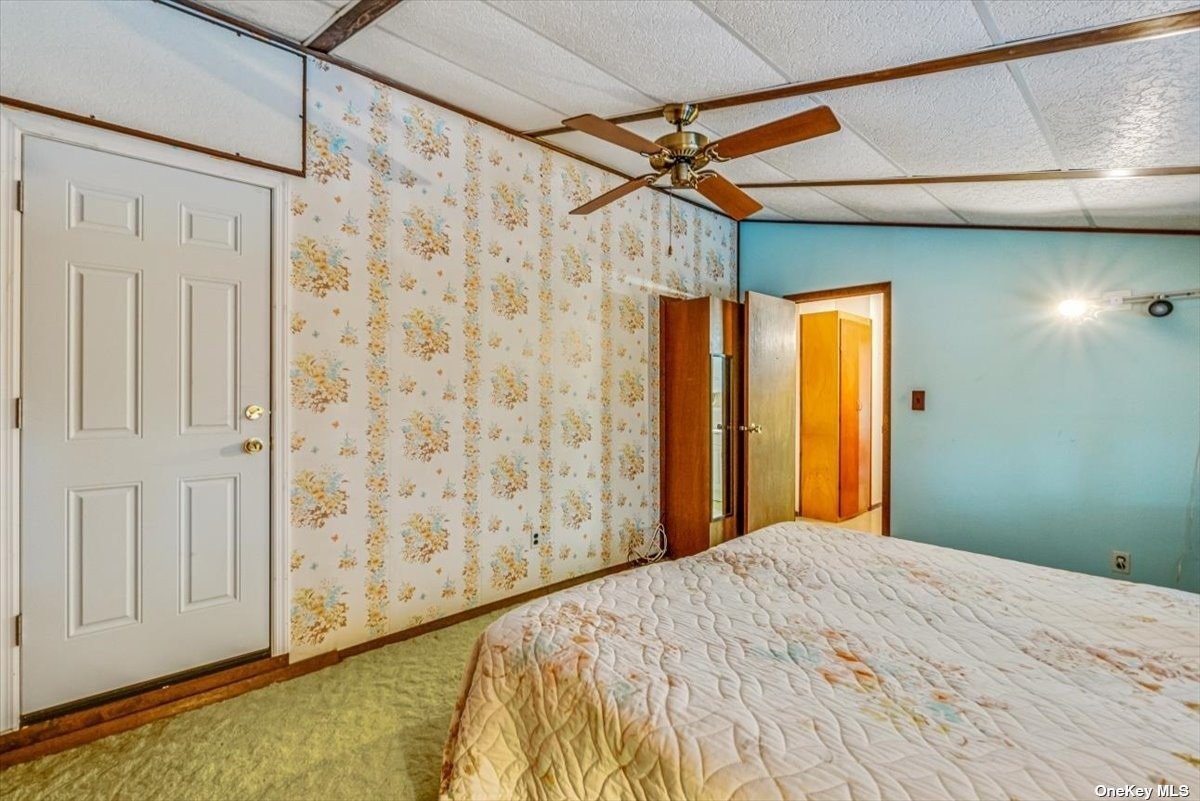 ;
;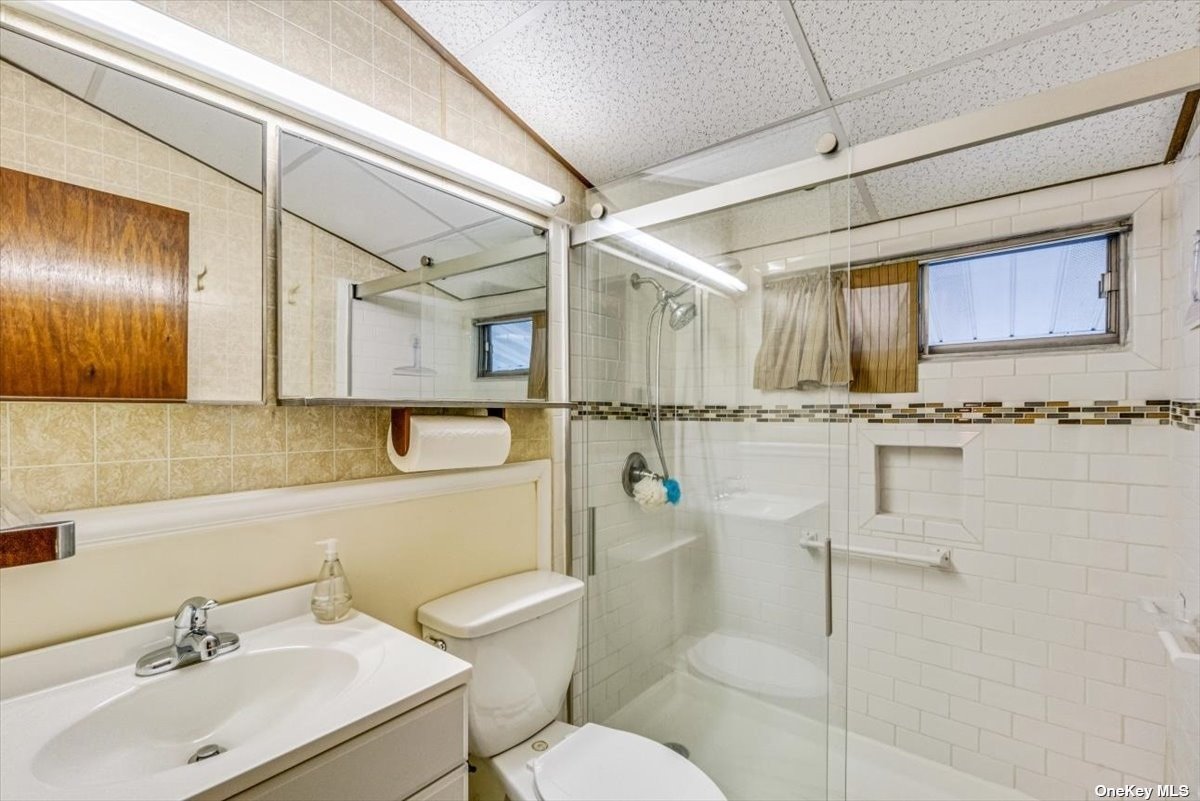 ;
;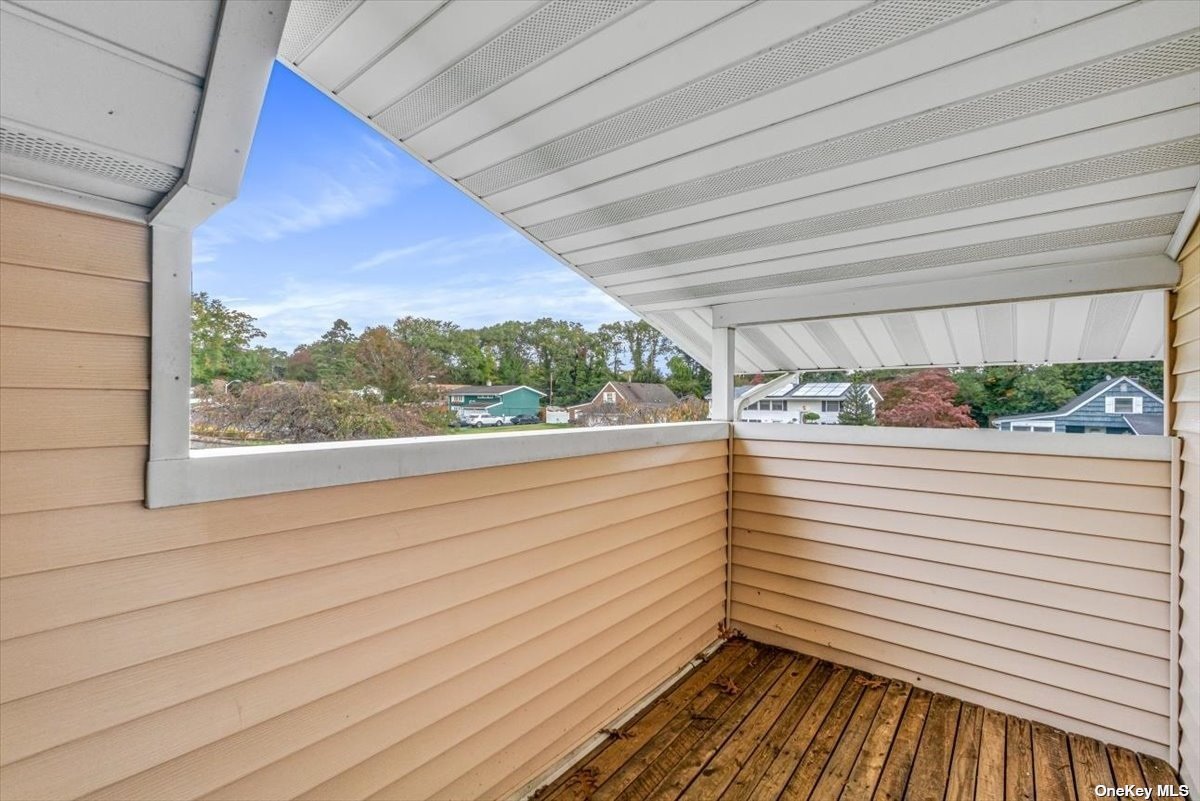 ;
;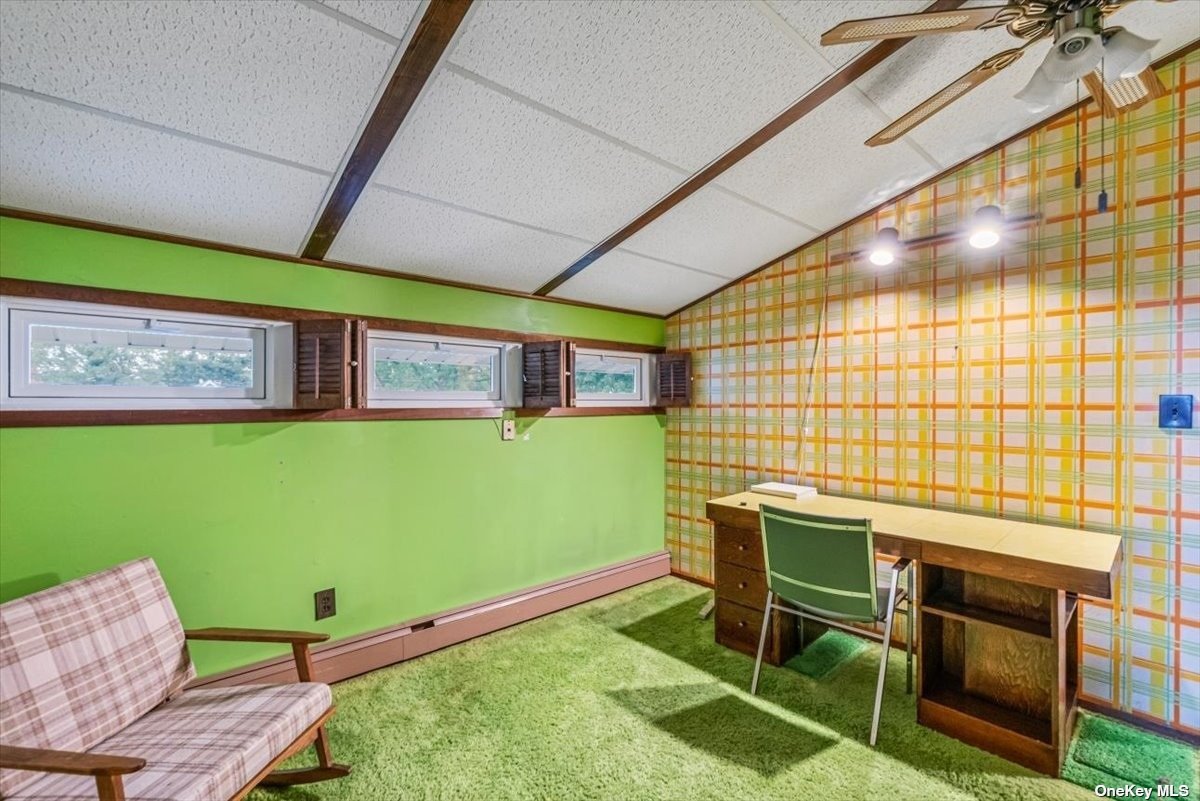 ;
;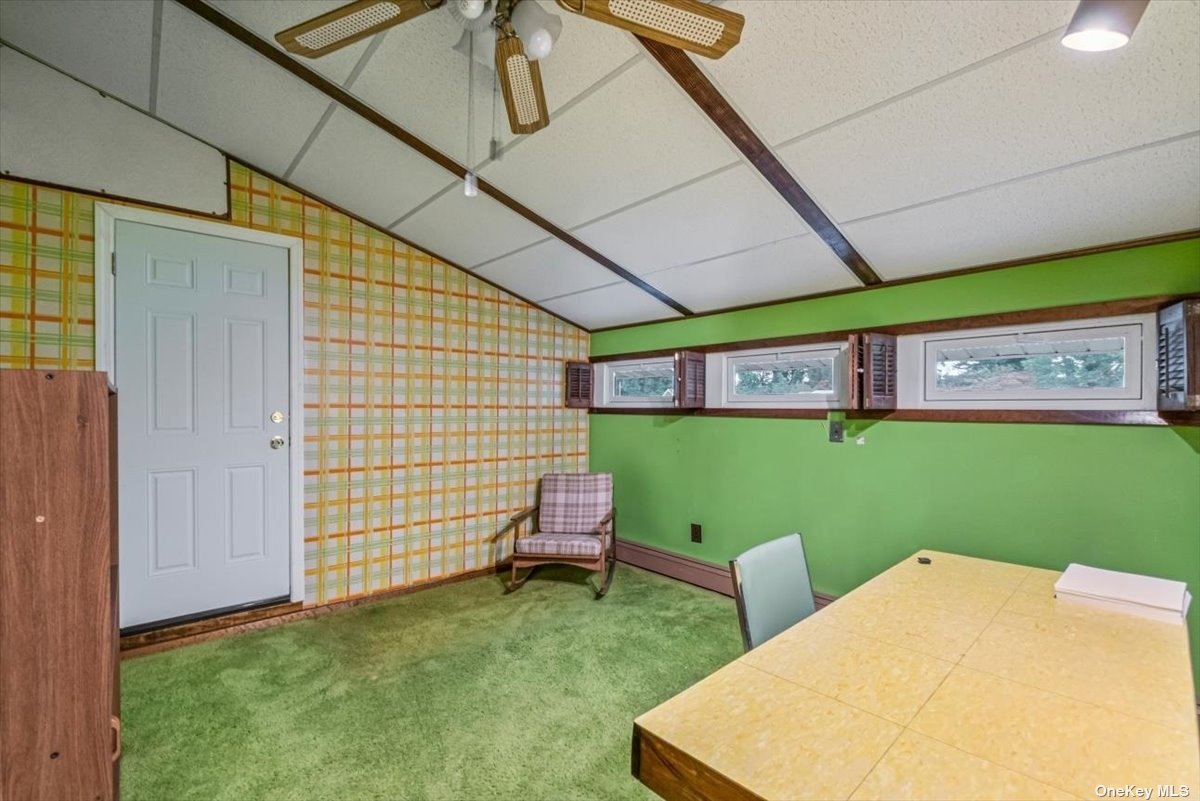 ;
;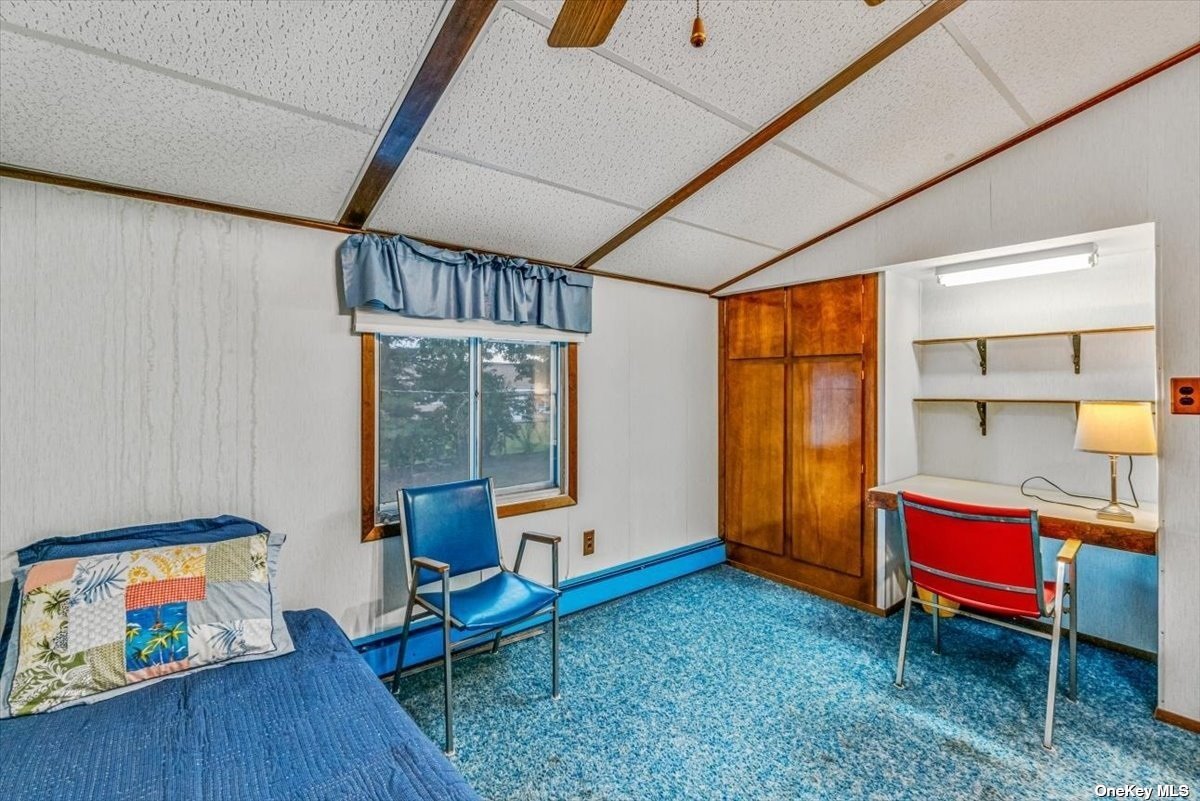 ;
;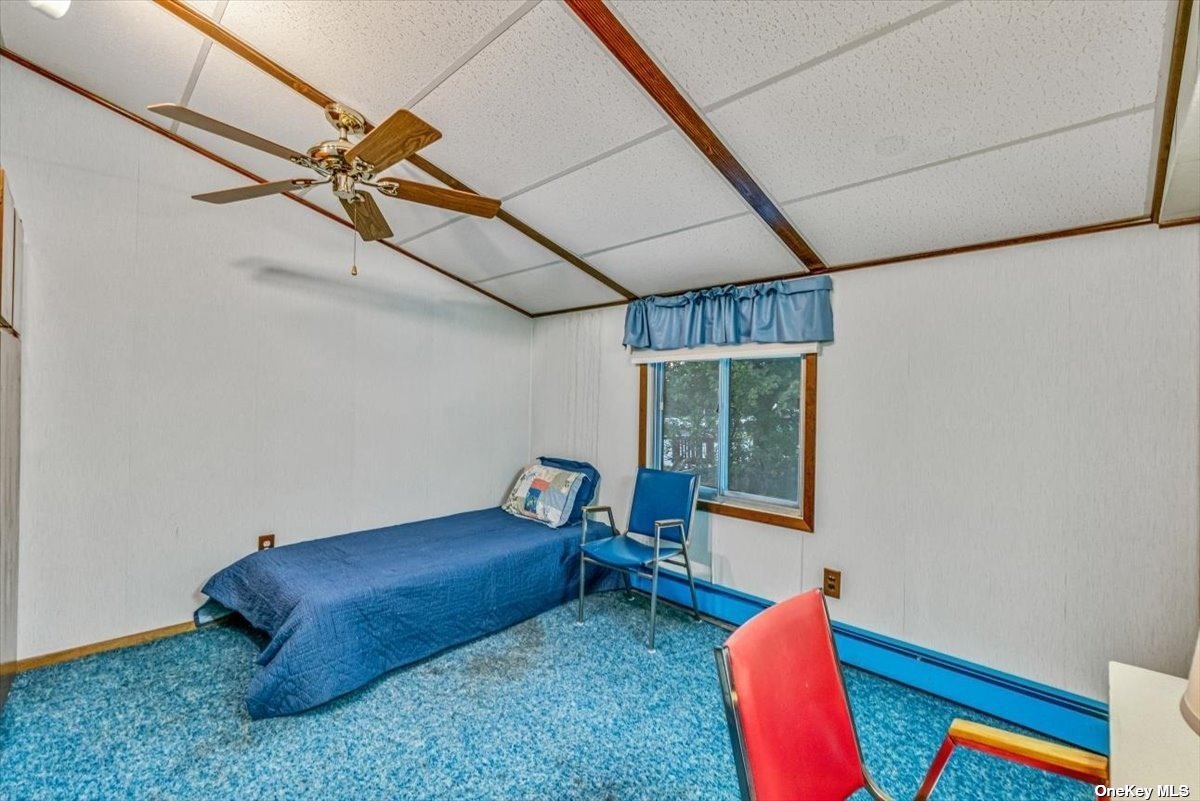 ;
;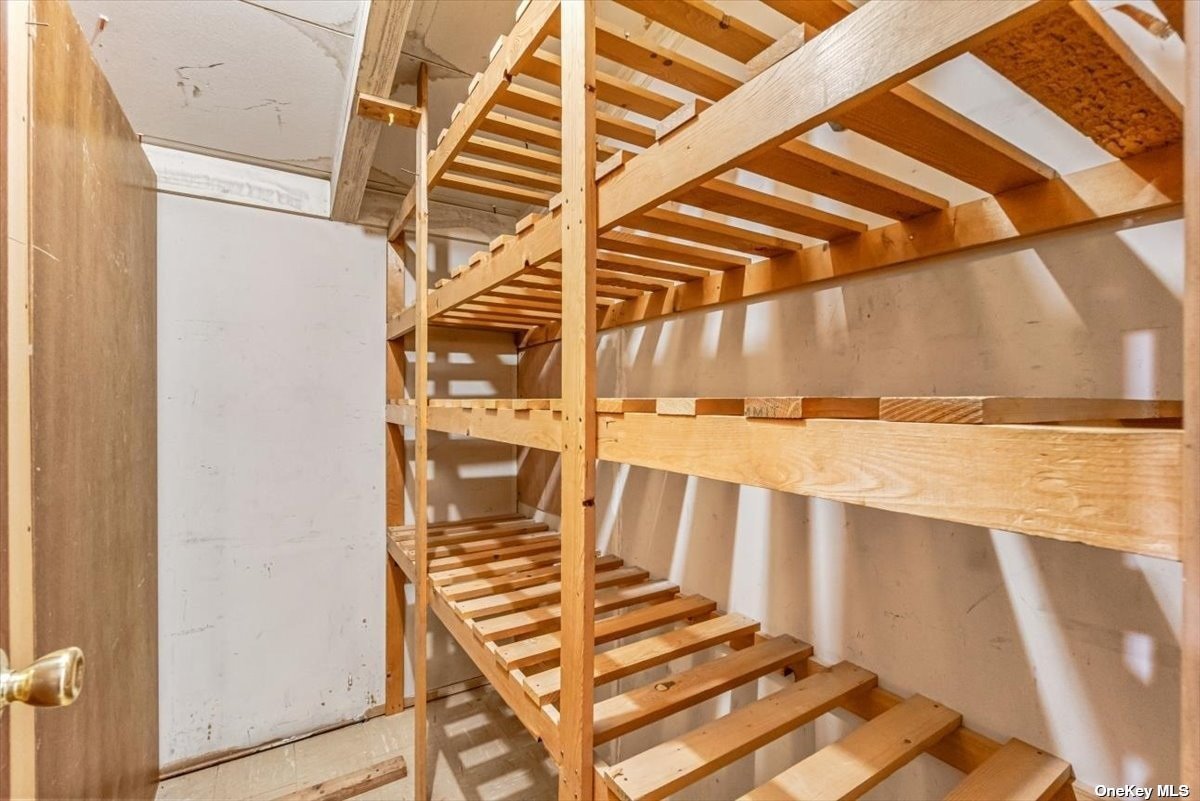 ;
;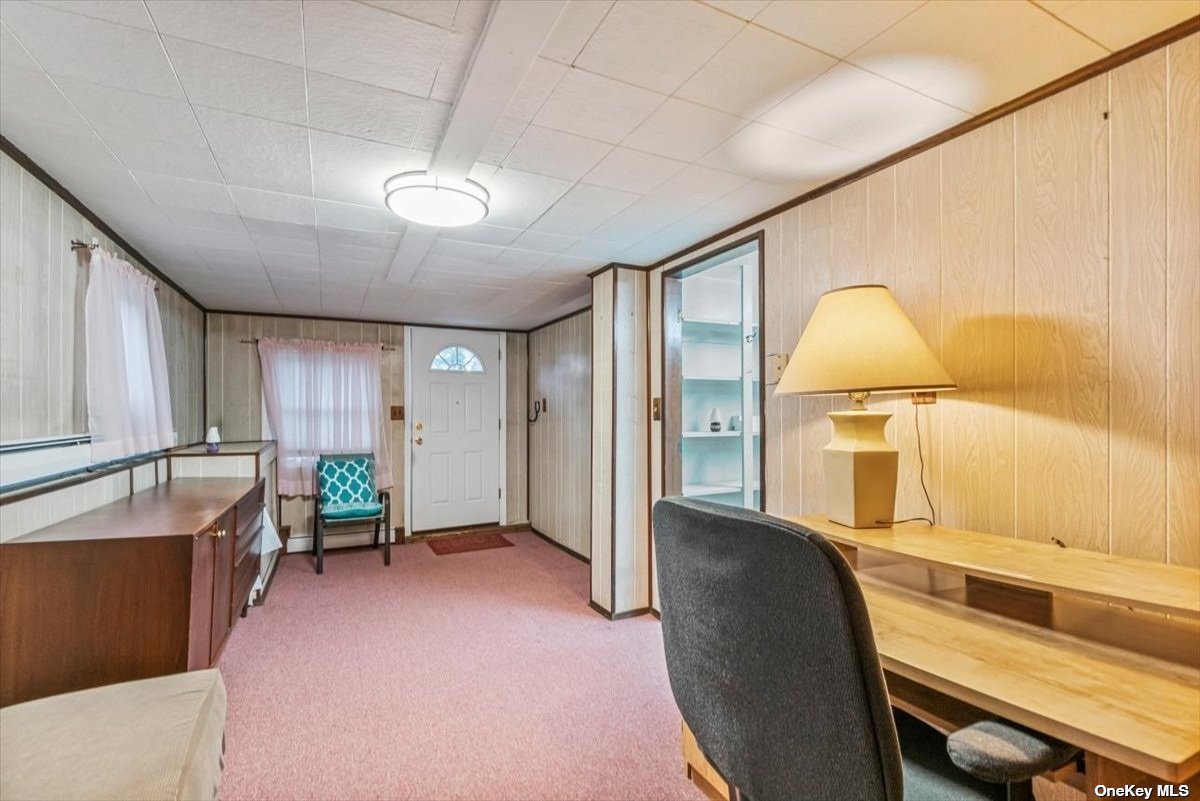 ;
;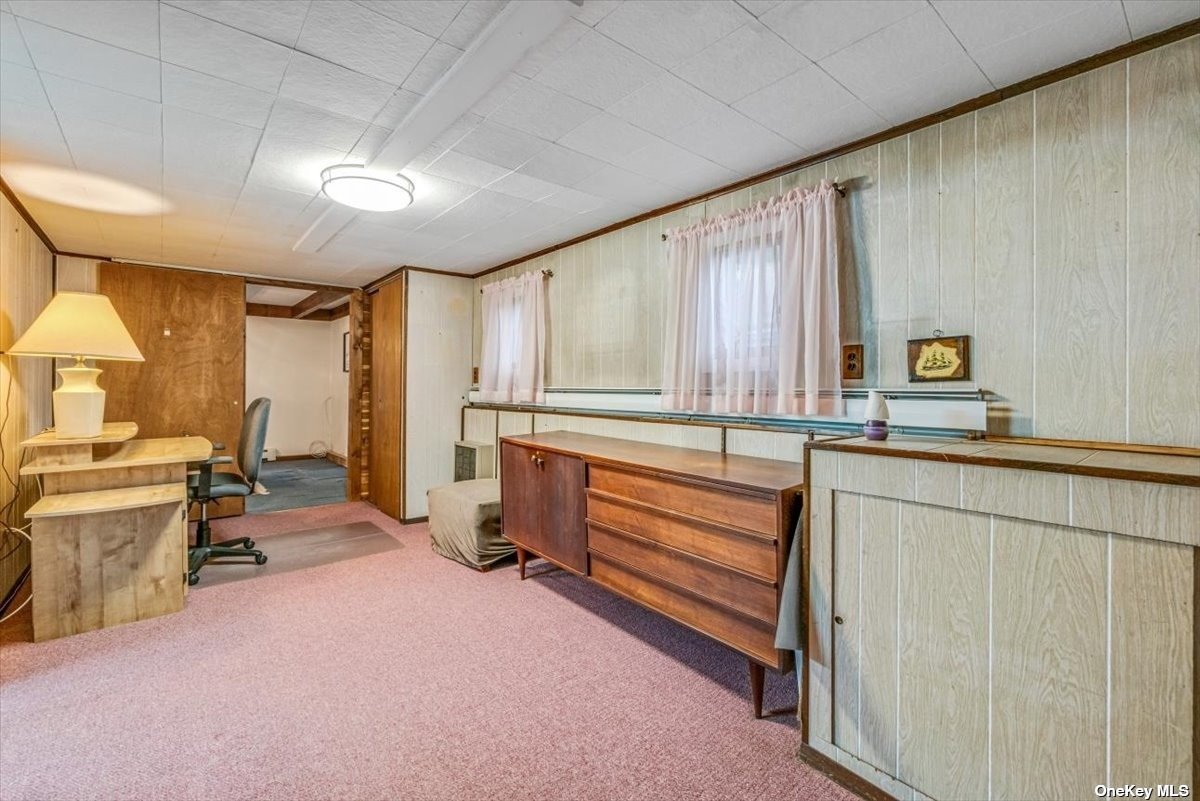 ;
;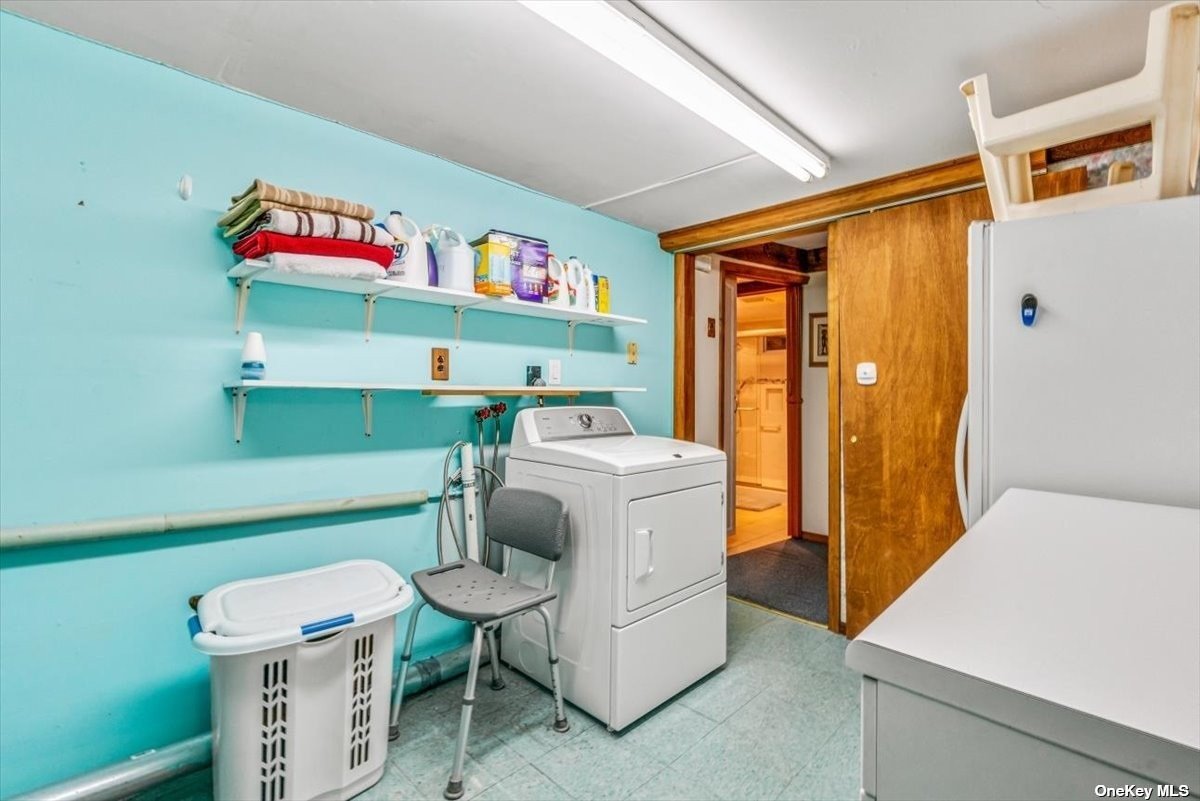 ;
;